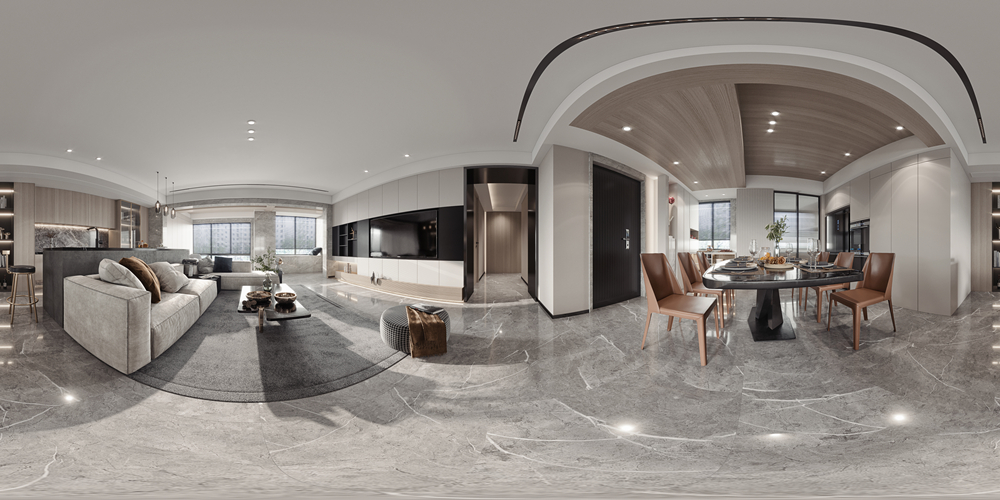
Panorama Homestyler: Uniting Spaces with a Broad Perspective
As a panorama homestyler, the unique ability to view a home through a wide - angled lens offers an unparalleled opportunity to transform living environments. By taking into account the entire scope of a space, from every corner to the overall flow, panorama homestylers can create harmonious and functional homes that truly meet the needs of their inhabitants.

Ⅰ、The Power of the Panoramic Outlook
The panoramic perspective is the cornerstone of effective homestyling. Unlike traditional approaches that might focus on individual rooms in isolation, a panorama homestyler considers how each space relates to the others. This comprehensive view reveals the potential for creating a unified aesthetic and seamless transitions between rooms. For example, spotting a hallway that seems disjointed from adjacent living areas allows the homestyler to devise solutions that blend the spaces together, such as using consistent flooring materials or a cohesive color palette that extends throughout.
Ⅱ、Assessing the Home's Current State
Before embarking on any design changes, a thorough assessment of the home using panoramic views is essential. High - quality panoramic photographs or virtual walkthroughs are captured, documenting every aspect of the space. These visuals help identify existing issues, like cramped entryways that disrupt the home's flow or areas with poor lighting that could benefit from strategic design interventions. By having a clear understanding of the starting point, the panorama homestyler can develop a targeted plan for improvement.
Ⅲ、Crafting a Cohesive Design Plan
With a detailed understanding of the home's current state, the panorama homestyler begins crafting a design plan. The focus is on creating a sense of unity, both in terms of style and functionality. Furniture placement is carefully considered to ensure that movement through the home is intuitive and that each piece complements the overall look. Decorative elements, such as curtains, rugs, and wall art, are selected to enhance the connection between different spaces. For instance, choosing similar patterns or textures that repeat subtly from room to room can create a sense of continuity.
Ⅳ、Implementing the Design
Once the design plan is finalized, the transformation begins. Whether it involves minor changes like rearranging furniture and adding new decor or more significant alterations such as knocking down non - load - bearing walls, each step is executed with the panoramic perspective in mind. The homestyler constantly checks how the changes affect the overall view of the space, making adjustments as needed to maintain the desired sense of unity. Attention to detail is crucial, as even small elements like the placement of a side table can impact the flow and cohesion of an area when seen in the context of a panoramic view.
Ⅴ、Showcasing the Transformed Home
After the homestyling project is completed, panoramic views are once again used to showcase the results. New photographs or virtual tours highlight the now - unified spaces, allowing homeowners and potential viewers to appreciate the seamless connections and enhanced aesthetic. The panorama homestyler's work demonstrates how a broad perspective can turn a collection of individual rooms into a cohesive, inviting home that truly feels like a single, harmonious entity.